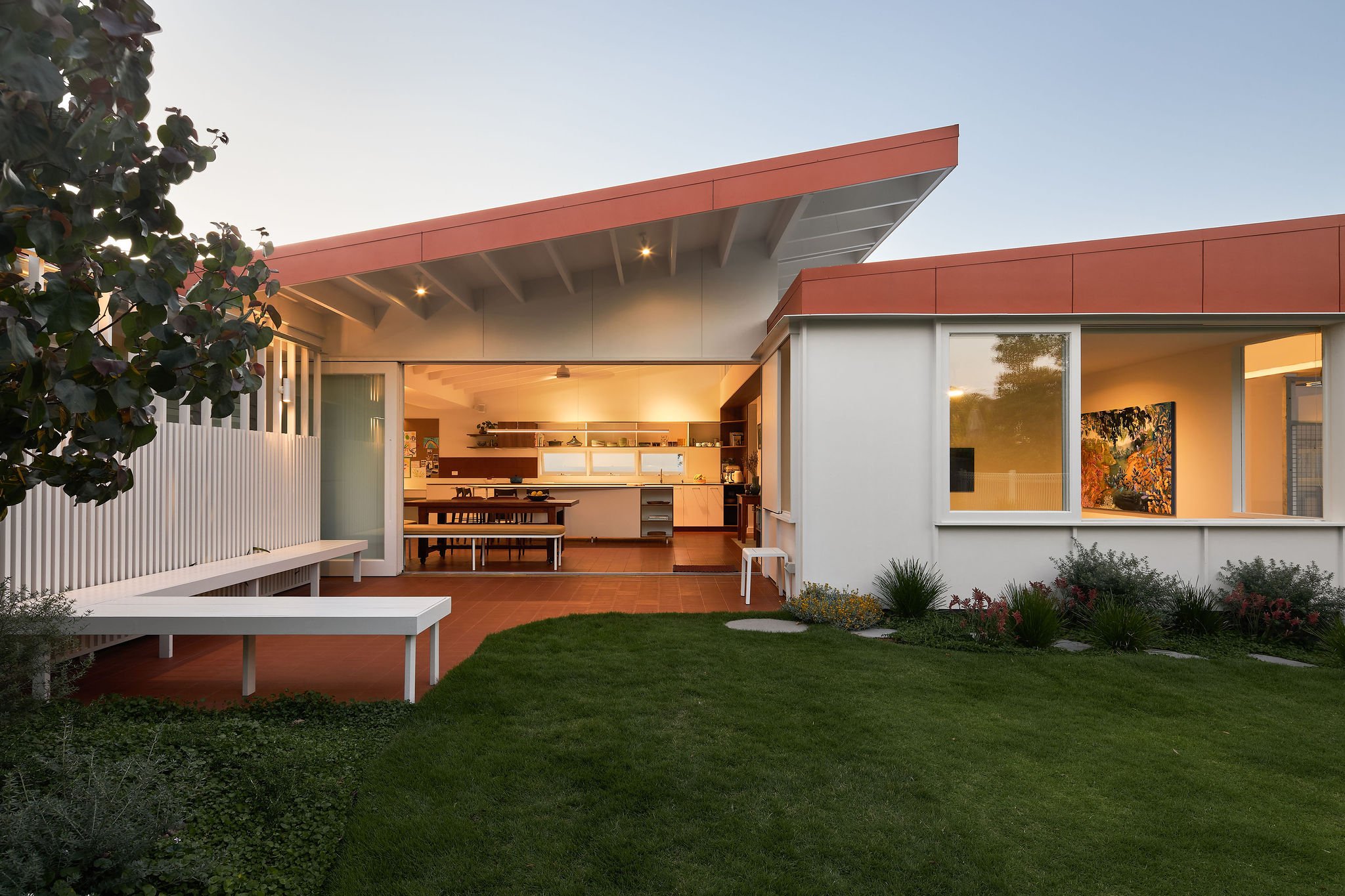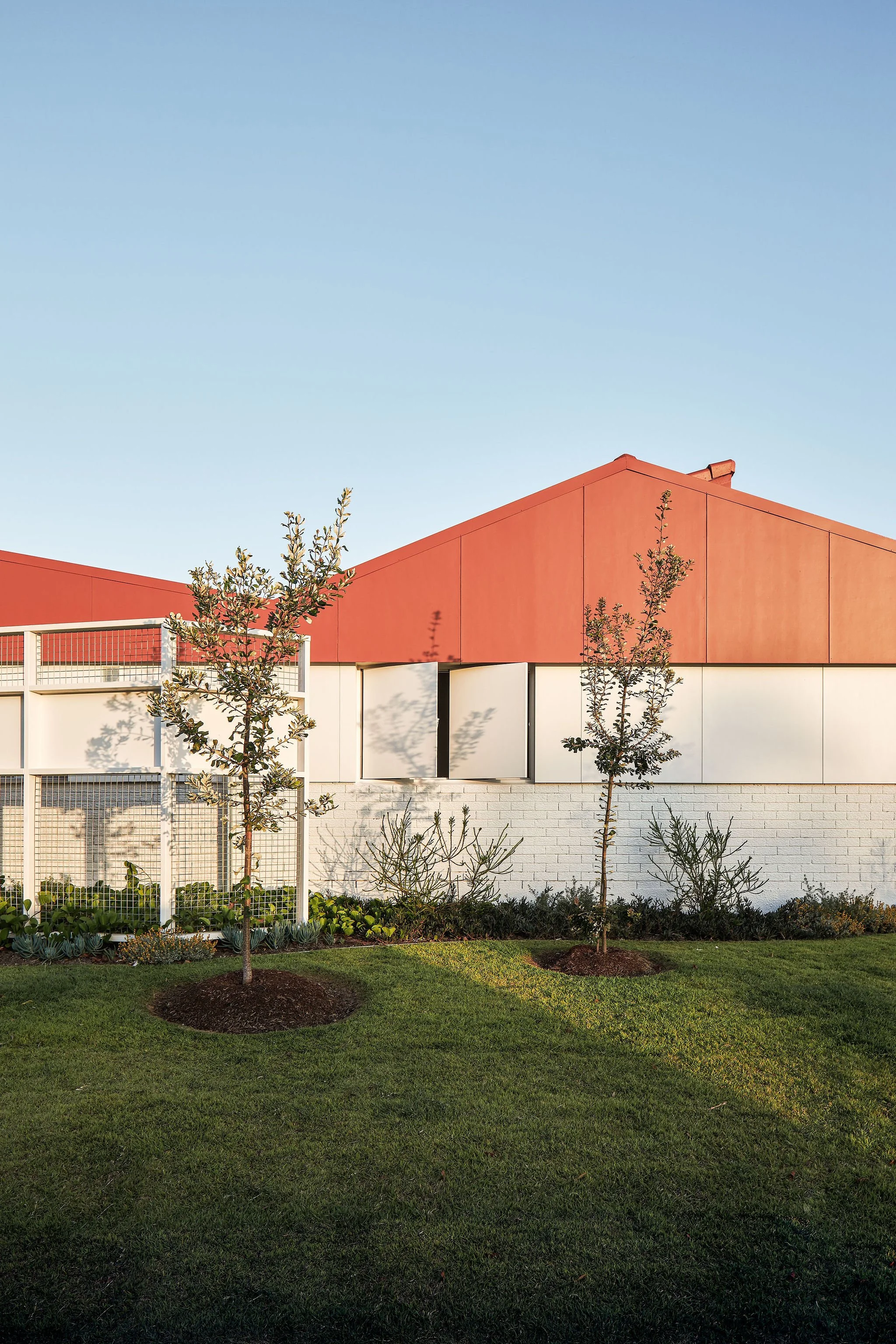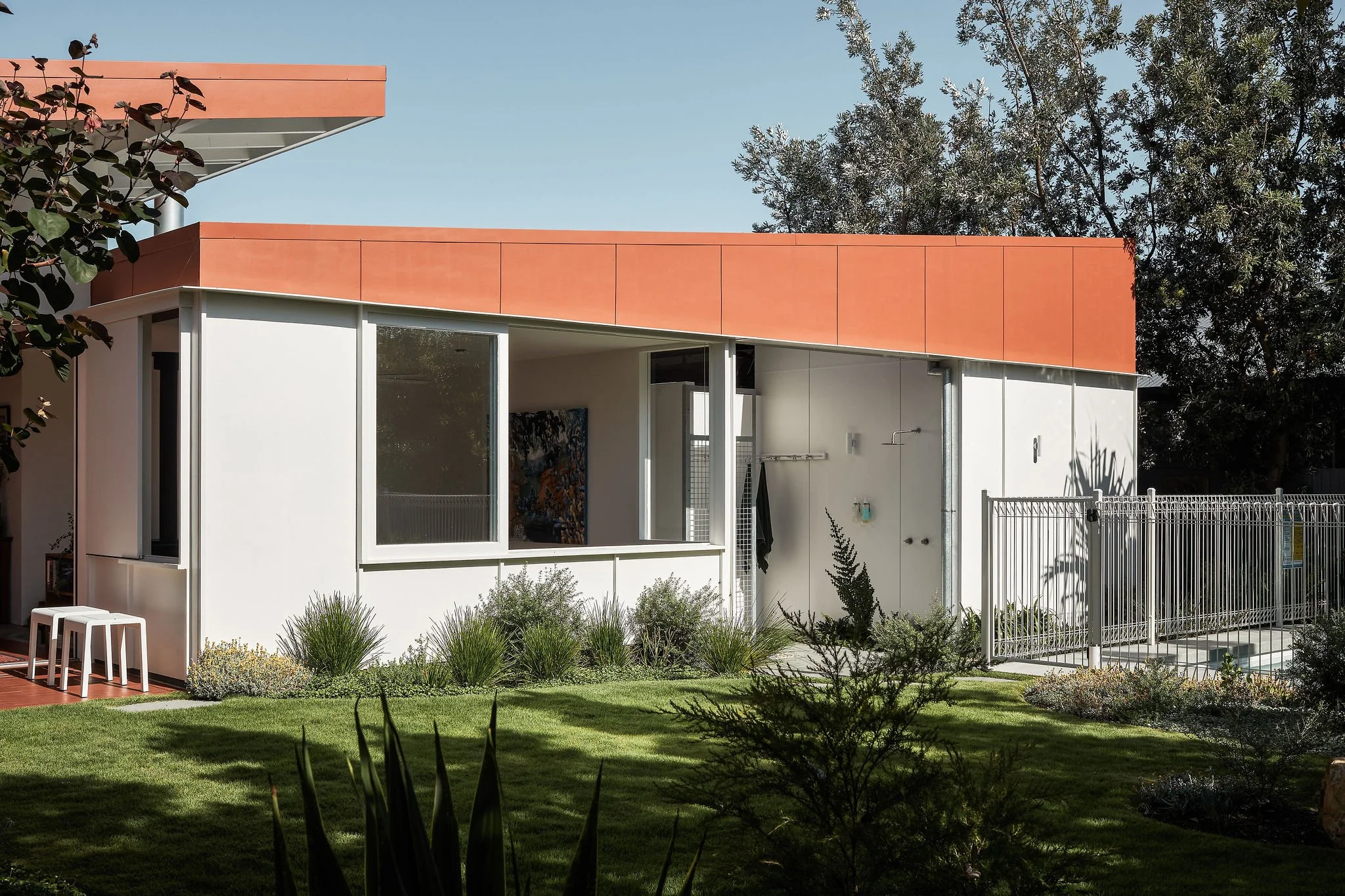
THE COTTAGE
A renovation of a low-set brick and tile house that reconnects with its suburban context.
LOCATION
Yugambeh Country
STATUS
Completed 2022
PROJECT TEAM
Justin Humphrey & Jacob Hough
PHOTOGRAPHY
Andy Macpherson Studio
VIDEO
Ravens At Odds
This renovation of an existing low-set brick and tile house in Burleigh is all about reconnecting with its suburban context.
The existing roofline is dynamic but needed reconfiguring to add much-needed natural light deep into living spaces.
It’s a bold splash of colour but a respectful nod to the character of the original house.
Being a corner block, layers of screening and landscape carefully regulate connection and privacy with both streets. Space on the edge of the block is given back to the street with a spot for neighbours to catch up while watching kids play.
“The house is a very intentional reflection of who we are and how we live, so there’s such an ease and joy how we occupy the space”
Lizzie - the owner, as featured in Houses Magazine, December 2023
“The house has really changed the way we can engage with the neighbourhood. We feel that the greater connection to the street has allowed us to communicate more freely with neighbours, forging new friendships for both us and the kids. It is a very calming and still familiar set of spaces. Spaces within the house borrow from each other visually, allowing a great sense of controlled connection while functionally the new layout really supports how we live. Retaining the old house allows its character to remain – we feel connected to it, like we belong here. “
The owner
Houses Magazine — Australian Residential Architecture and Design (December 2023)
As Featured
This recalibration sees the family home entirely transformed through a series of disarmingly simple elaborations, reclassifications and extensions that respond to observation and opportunity.
The Cottage redefines the site edges with generosity and care. A low picket fence calls out the profile of the new roof while it opens the house toward the public, and the volume retains the insistence with which the original house pressed againts the boundary but trades an uncompromising rendered brick facade for a significantly more transparent treatment.
At it’s core, the Cottage is an essay in gentle densification. It is modest, adding new amenities to an extant and unassuming dwelling. It stands out in a city that has long favoured more muscular forms of development and repeatedly yielded to the impulse to fell older houses and make way for larger dwellings that maximise the value of each plot of land. Instead Justin and his team have translated years of careful reflection on the part of their clients into a disarmightly simple project whose moves have been straightforward but rigorously applied.
The Cottage
This renovation of an existing low-set brick and tile house in Burleigh is all about reconnecting with its suburban context.
The existing roofline is dynamic but needed reconfiguring to add much-needed natural light deep into living spaces.
It’s a bold splash of colour but a respectful nod to the character of the original house.
Being a corner block, layers of screening and landscape carefully regulate connection and privacy with both streets. Space on the edge of the block is given back to the street with a spot for neighbours to catch up while watching kids play.
Location
Yugambeh Country
Status
Completed 2022
Project Team
Justin Humphrey & Jacob Hough
Photography
Video
Awards
2023 Australian Institute of Architects Awards - Gold Coast and Northern Rivers Region - Regional Commendation
2023 Australian Institute of Architects Awards - Gold Coast and Northern Rivers Region - Regional Project of the Year
2023 Australian Institute of Architects Awards - Gold Coast and Northern Rivers Region - House of the Year
2023 Australian Institute of Architects Awards Queensland - The Elina Mottram Award for Residential Architecture Houses Alterations & Additions





















