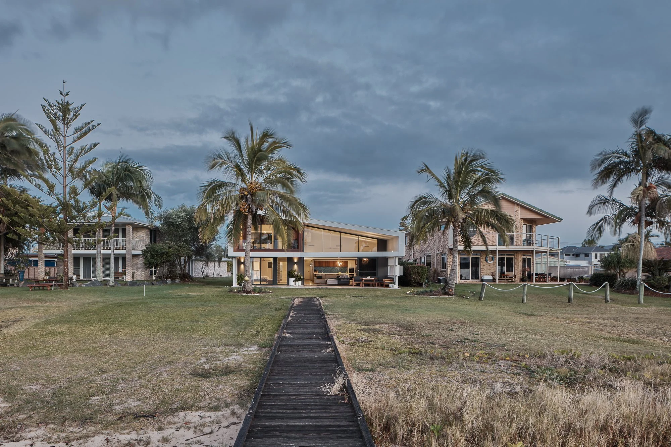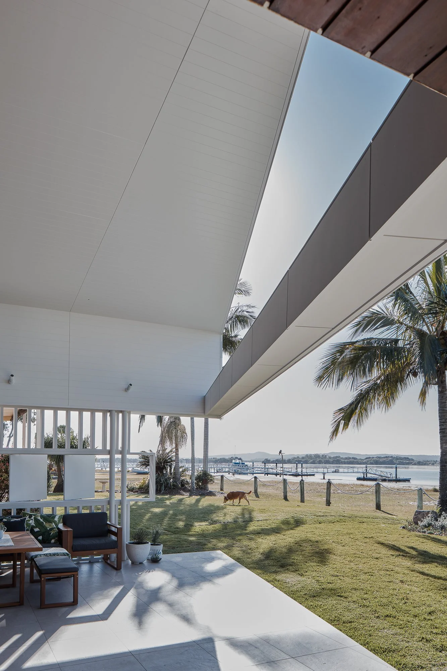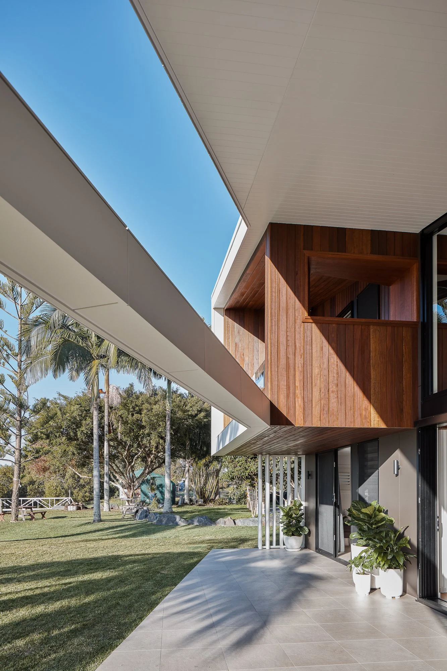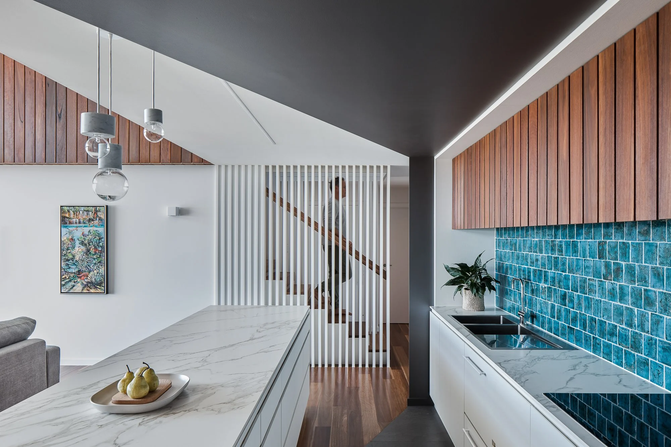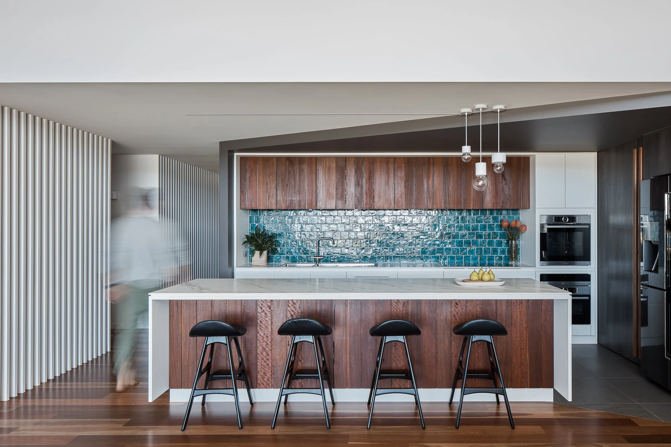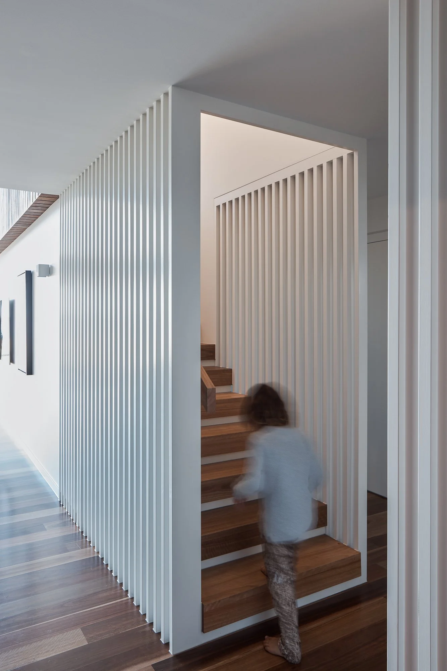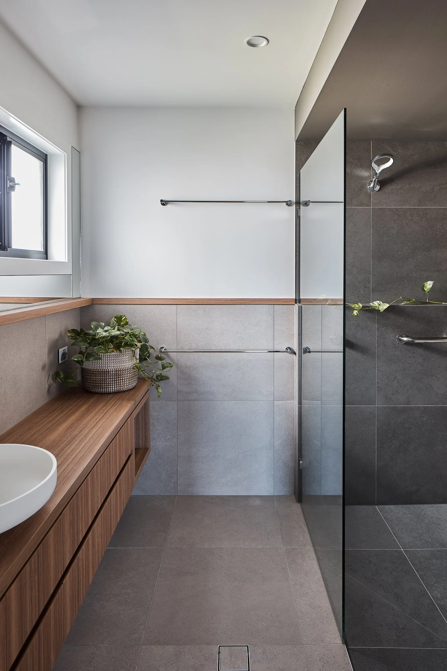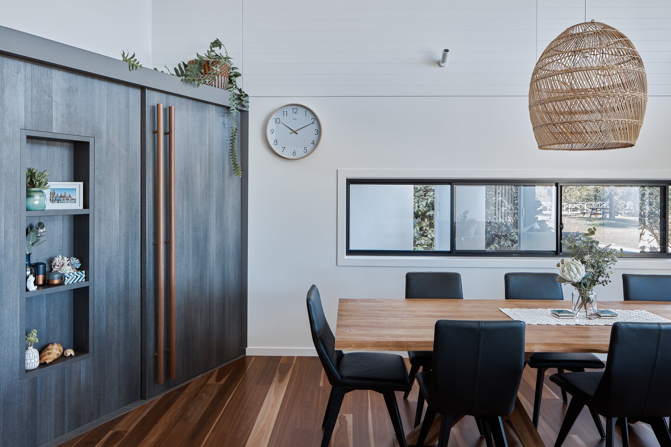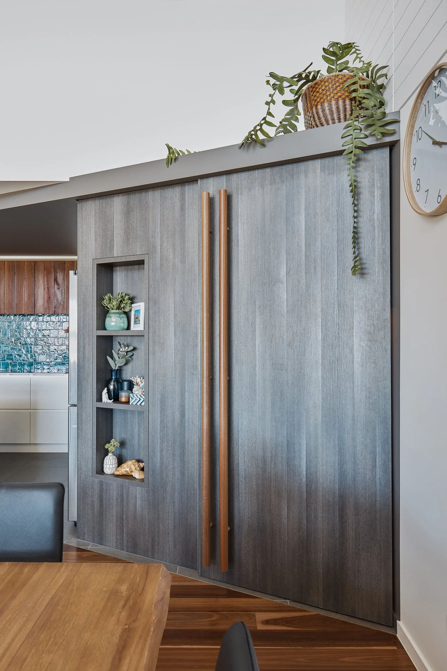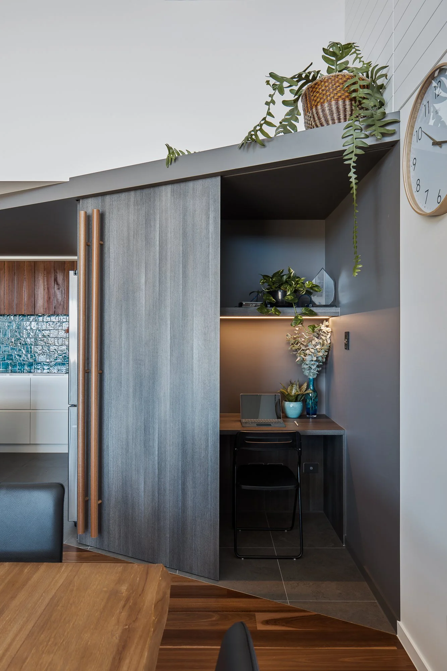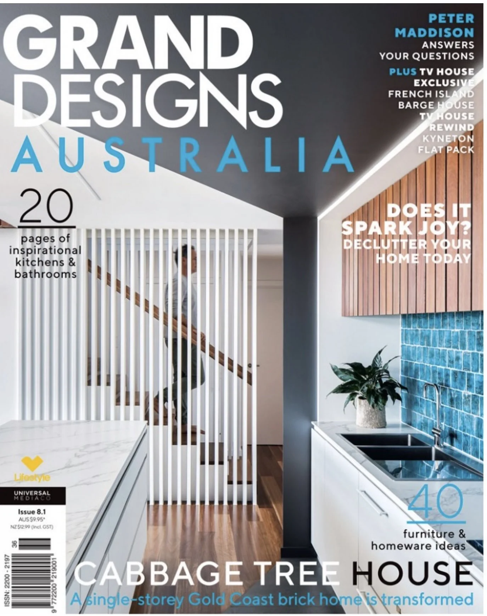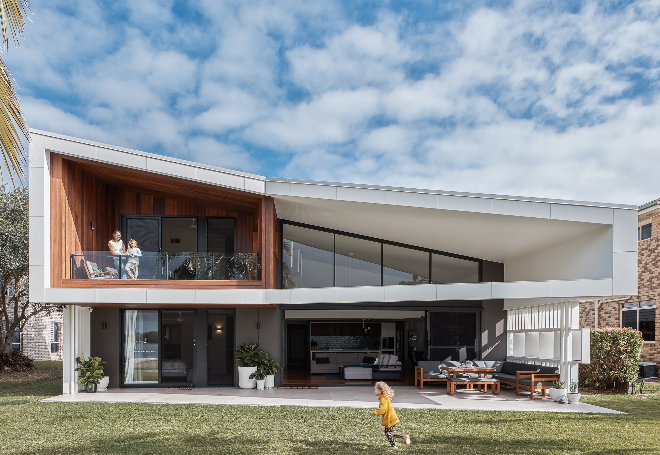
CABBAGE TREE HOUSE
A single-story brick residence renovation in a small fishing community.
LOCATION
Yugambeh Country
STATUS
Completed 2018
PROJECT TEAM
Justin Humphrey
PHOTOGRAPHY
Andy Macpherson Studio
Cabbage Tree House involved the renovation of an existing single-story brick residence located in a small fishing community south of Brisbane.
The starting point of the design was the waterside of the house which we reorganised to include new indoor and outdoor living spaces to better make use of the North-Easterly aspect.
The new living spaces flow seamlessly out to a timber boardwalk which cuts through the lawn and continues out to the beach and jetty. The creation of this space was central to the design with our client’s requirement to be able to host their large extended family while watching grandchildren explore the shoreline.
An upstairs retreat was also added which captures views out across the bay and drags prevailing sea breezes through to the lower living areas through the double height void.
We then created a new formal entry which is accessed through a trellised screen on the south side of the house. This creates a more rational path to the public areas of the house while the form of the screen acts to graft the new works onto the existing building.
As Featured
Catering to the mature angler, Cabbage Tree House lures the entire family — and the neighbours too!
“Volumes within volumes” was a key design idea that becomes evident when looking at the kitchen design, where the wall enclosing rooms down the northern side of the entry hall is painted a warm grey and emerges into the living space as a volume that the kitchen is cut out of. The volume is further defined by an angled bulkhead and a matching junction on the floor between. This is a playful element that also directly reflects the cranked angle of the cantilevered beam on the covered terrace.
Whether it’s for a spot of fishing or to host a family feast, this Cabbage Tree House has a sense of warmth and familiarity that far exceeds its age. Through material and scale, the house sits comfortably among its eclectic coastal neighbours and will age with its owners into the years ahead.
Grand Designs Australia — February 2019
AWARDS
2018 Housing Industry Association Awards (Finalist) — Renovation/Addition




